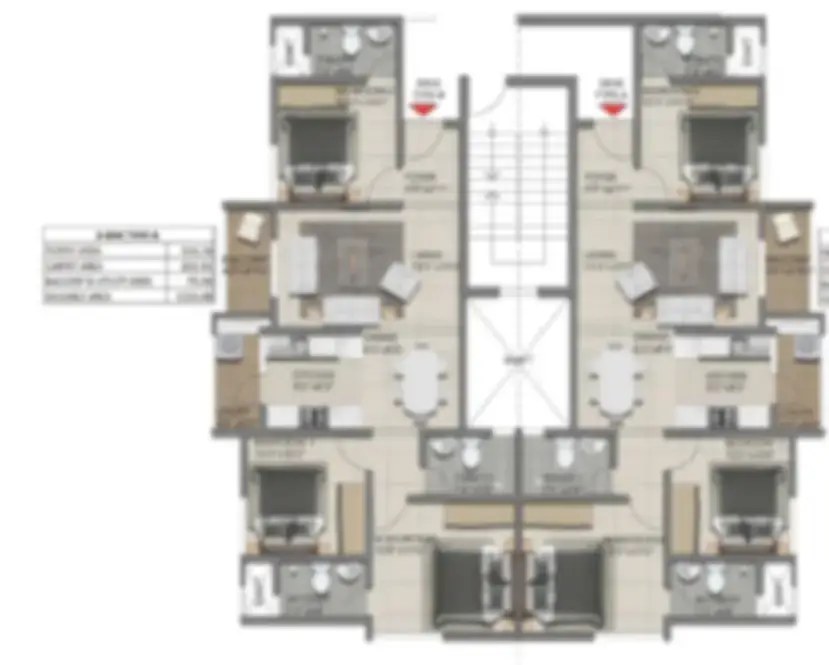Shriram Supremus Floor Plan



Shriram Supremus Floor Plan offers a meticulous selection of unit configurations with 70% carpet area approximately, catering to the diverse needs and preferences of homebuyers in Jalahalli, Bangalore. This high-rise Kammagondahalli lakeside apartment complex presents an array of options including 2 BHK, 2.5 BHK, 3 BHK, and 3.5 BHK residences, each thoughtfully designed to maximize space utilization and enhance comfort.
Shriram Supremus Floor Plan begins with the 2 BHK apartments, offering living areas that span between 949 and 986 square feet. These layouts are perfectly suited for individuals or small families desiring a snug and practical living environment. The designs of these apartments are both smart and effective, ensuring a harmonious balance of convenience and cost-effectiveness. This makes them an excellent option for young professionals or first-time buyers eager to purchase their ideal home.
Moving up the scale, the 2.5 BHK units at Shriram Supremus Floor Plan offer a slightly larger living area, spanning approximately 1034 square feet. These configurations provide the added flexibility of an extra half-bedroom, making them suitable for growing families or individuals who require a bit of extra space for a home office or guest room. With modern amenities and thoughtful design, these units offer a harmonious balance between functionality and style.
For those in need of even more space, the 3 BHK units at Shriram Supremus Floor Plan are an excellent choice. Spanning from 1255 to 1897 square feet, these configurations offer ample room for families to spread out and enjoy a comfortable lifestyle. With spacious living areas, well-appointed bedrooms, and modern kitchens, these units provide the perfect backdrop for creating cherished memories with loved ones.
Finally, for those who desire the pinnacle of luxury living, the 3.5 BHK units at Shriram Supremus Floor Plan offer the ultimate in space and sophistication. With expansive living areas spanning approximately 1900 square feet, these configurations redefine opulence, providing residents with a lavish retreat to call home. From lavish master suites to sprawling living spaces, every aspect is designed to exude elegance and grandeur.
In addition to the variety of unit configurations, Shriram Supremus Floor Plan also emphasizes thoughtful floor layouts that optimize space and functionality. Each unit is meticulously crafted to ensure seamless flow between rooms, maximizing natural light and ventilation. Residents can expect premium finishes, modern fixtures, and attention to detail in every corner, creating a living environment that is both inviting and aesthetically pleasing.
Furthermore, Shriram Supremus Floor Plan offers residents a range of amenities and facilities designed to enhance their quality of life. From landscaped gardens and recreational spaces to state-of-the-art fitness centres and swimming pools, there’s something for everyone to enjoy within the confines of the community. Whether it’s unwinding after a long day or staying active and healthy, residents have access to everything they need to lead a fulfilling lifestyle.
So, Shriram Supremus Floor Plan presents a diverse selection of unit configurations tailored to meet the needs of modern homebuyers in Jalahalli, Bangalore. From cozy 2 BHK units to expansive 3.5 BHK residences, there’s something to suit every lifestyle and preference. With thoughtful design, premium amenities, and a prime lakeside location, Shriram Supremus Floor Plan offers the perfect combination of comfort, convenience, and luxury living. Experience the epitome of urban elegance at Shriram Supremus and elevate your lifestyle to new heights.
FAQ's- Frequently Asked Questions
Shriram Supremus presents a variety of exclusive floor plans, encompassing 2 BHK, 2.5 BHK, 3 BHK, & 3.5 BHK apartments, designed to accommodate diverse preferences and lifestyle needs.
